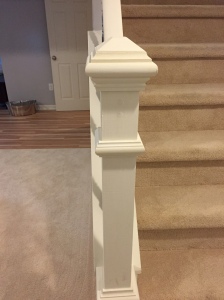That’s right everyone, your favorite DIYing couple (we’re your favorite right? We’re totally cooler than the Young House Love couple…) is expecting…TWINS.
When we went in for our first ultrasound and the technician said, “heartbeat….and heartbeat,” we didn’t realize she wasn’t just repeating herself, but that there were two heartbeats. We were thrilled. We feel doubly blessed to be expecting twins.
Although twin pregnancies are more common nowadays, they still come with some scary risks. Pre-term labor, gestational diabetes, preclampsia are just some of the fun complications that you are at an increased risk for with twins. Not to mention the increased weight gain adding pressure to your back and joints. Luckily, I am pregnant with dichorionic/diamniotic (often shortened to di/di) twins. This means that my twins are in their own amniotic sacs and have their own placentas. Di/di twins are the least risky type of twins. They are also the only kind of twins that can be fraternal (70% of di/di are fraternal, while 30% are identical) and therefore the most common. The other types of twins are monochorionic/dicamniotic (mono/di – two separate sacs, one placenta) and monochorionic/monoamniotic (mono/mono – one sac and one placenta, the riskiest type of twin pregnancy). Mono/di and mono/mono twins are always identical.
Starting at 20 weeks, I started seeing a maternal fetal medicine (MFM) doctor for ultrasound scans. The extra monitoring is to try to catch pre-term labor before it happens and any other complications that may arise. At my last appointment, they told me I could be the poster child for twin pregnancy. Both babies are growing on track (for singletons!) and my cervix is the length of a singleton pregnancy – woohoo!
Although my babies and cervix are measuring at the singleton status, my baby bump (or officially “fundal height”) is definitely not. At 21 weeks, I was measuring as a 28 week singleton pregnancy. A whole 7 weeks ahead. My doctor told me that I will be having all the same aches and pains that someone who was 28 weeks pregnant with a singleton would feel. So basically, I just entered the “third trimester” early and will be in it for a long, long time! (That is the hope at least…I want these babies to stay cooking for a lot longer)
Now that you have had your full on medical information about the twins, I will get to the fun stuff. We found out we were having one girl and one boy about 5 weeks ago (at 19 1/2 weeks pregnant)! We did not have the technician tell us, but instead had her write it down and put it in an envelope. My sister-in-law was staying with us that evening and bought some unfrosted cupcakes on the way home from work. We gave her the envelope and she got to work. She made pink and blue frosting and put it inside the cupcakes. She frosted the tops white. Jim and I each had a cupcake for Baby A and Baby B. We took a bite of the cupcakes together – there was pink for Baby A and blue for Baby B!
We are currently working on names, but those will be a surprise until the twins are born. We’ve also planned out the nursery but haven’t started working on it yet (we had a basement to finish). My mother-in-law threw a fabulous surprise baby shower for me last weekend. Our house is filling up with baby gear and I am loving every minute of it.
For our loyal readers, don’t worry, this DIY Blog is not going to all of a sudden turn into a pregnancy blog. I will be updating the blog with remodeling of the nursery, etc as well as some updates about the pregnancy and twins. Since we have babies on the way, we will not be starting any big home projects soon, so I will post about what I can. This whole baby-making thing is a project in itself, just a little different then tearing down a few walls and rebuilding a room from scratch. I am just growing two lives from scratch…well scratch and DNA…and it is amazing.





























