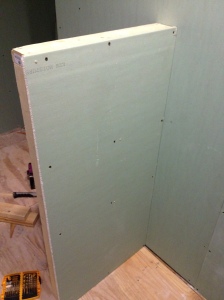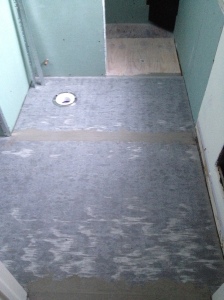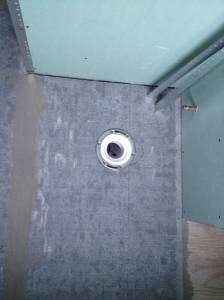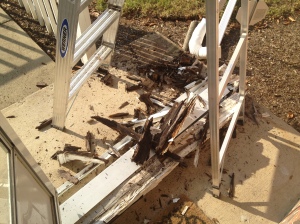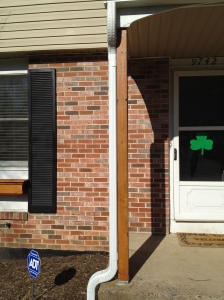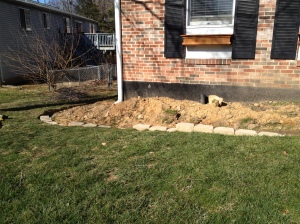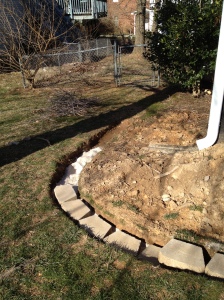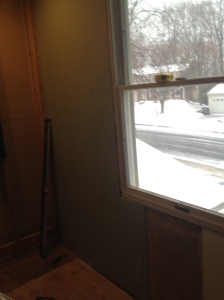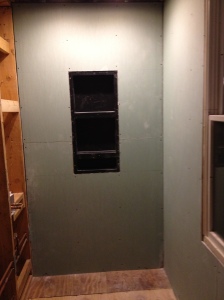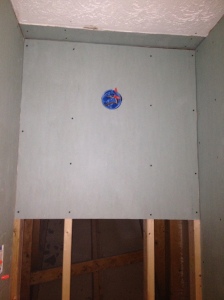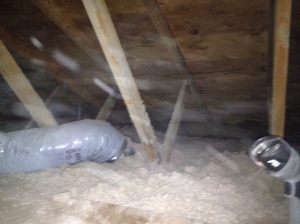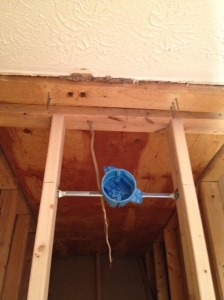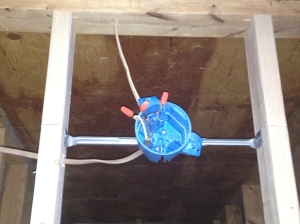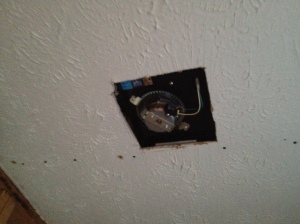Spring has sprung, except no one told the weather. Since our beautiful day two weekends ago, the weather has been getting colder instead of warmer. Just yesterday, we even had the biggest amount of snow fall this year! With the weather being uncooperative, we took a break from working in the front yard and moved our focus back to the bathroom.
Part of the plan for our new shower is to have glass doors instead of a shower curtain. We wanted to build a half wall to close off the shower and also allow for a place for the glass door to be connected to. We measured out how long the wall should be and Jim cut out the wood. He nailed together the frame of the wall and then we screwed it into place, drilling a hole for the water supply line to come through. We have a pipe coming through this wall since we plan to put the toilet up against the wall and it needs access to water. We put up one side of drywall on the wall.
The next day, before we added the rest of drywall, we had to do a little plumbing. The water supply line need to have a 90 degree turn so that it came out of the wall. Luckily, with all the practice we have had so far, Jim added the turn in the pipe without much trouble. I continued to cut the pieces of drywall while Jim worked on the pipes. We also wanted to make sure the wall was sturdy even at its point further away from its base, so Jim added a cross beam in the frame. With the extra beam and drywall support, the wall turned out to be very sturdy. The last step was to add the rest of the drywall.
We started this weekend with a trip to the tile store. We used the same store for our kitchen floor tile and backsplash We really liked them and their selection of tile, so it was a no-brainer for us to go there to find our bathroom tile. We needed tile for the floor and shower. We weren’t sure if everything would be the same tile or different. We ended up being at the store for over 2 hours (mind you, this is a small store, not a big warehouse), there were just so many decisions to make. We got tile that we are both very excited about and it should be here in 5-7 business days. Phew.
Sunday started off with us focusing on the floor. We needed to put cement board over the subfloor so it would be ready for the tile when it arrived. We did not plan to put cement board in the shower area because we bought a base that is meant to be tiled over. That area of the bathroom will need to be water proofed and down differently than anything we have done before. Luckily, placing down cement board is old news for us. We cut out the pieces and laid them down. We had to cut out a hole for the waste pipe for the toilet. I measured where the hole should be on the cement board and got to work cutting it out. When I put the cement board back in place, I saw that I measure to the wrong section in one area and the hole was about 2 inches off. I was able to fix my error, so it was no big deal in the end. That is why you measure twice and cut once people! Jim prepared mortar for us to put down to keep the cement board in place. Once he spread out the mortar, we put down the cement boards and screwed them in. We also needed to put mortar in between the joints of the cement board and put this special tape over it. Once it dried, there was one more layer of mortar, then the floors were all done!
Since the cement board was down, we could now add the toilet flange. A toilet flange is needed in order to screw a toilet into place. At first, we had a flange that would not fit well as is. It was too long and therefore would not rest flat with the floor. Jim was able to find a different toilet flange that fit perfectly. It needed to be attached with the primer and glue like the other PVC pipes and then screwed into the subfloor, after that, it was all ready to go!
The last thing we needed to do was cut out part of the corner of the shower for our “shaving step.” This is a little step in the shower that is designed to make shaving your legs in the shower easier (how awesome is that ladies?). We forgot to put it into place before we put up the drywall originally so we would have to cut out part of the drywall. We had to put the shower base down so we knew the exact height of the step. I cut out the drywall but realized there was not a good place for us to screw the step into place, so I let Jim take over. He opened the hole in the wall a little bit more and added some 2 by 4’s behind the wall so we could screw in the step. Due to a slope in one of the walls (something we dealt with when putting up the drywall that I forgot to mention), it created a very frustrating situation in adding the step. It needed to be level with the wall with a little slope on the top so water would not pool on the step. Jim tried many times to get it perfect. In the end, he got it as close as he could. We plan to even it out with mortar when we put up the tiles.
Today, we have a drywall guy at the house. He is flattening our textured ceiling. Since we already are hiring him for that, we also told him to connect the drywall joints for us as well. It is a longer (and therefore more expensive) job than if he just did the ceiling, but it will ensure flat and even walls throughout the bathroom. This is really becoming a room!


